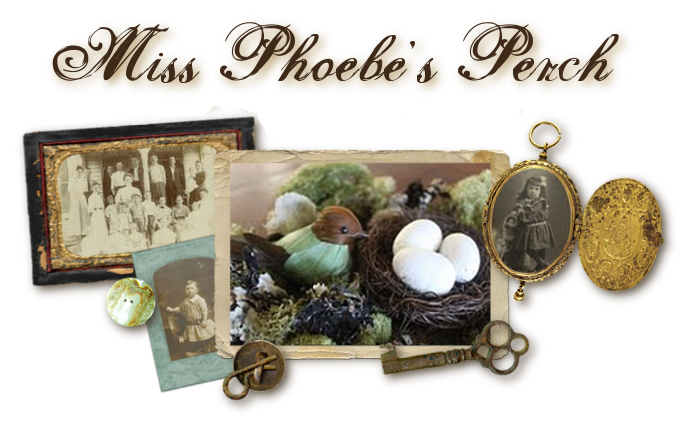When we went up to The Wren's Nest in April (the first trip of the season), we finally got on with remodeling the guest bathroom. To say that this room was small would be a gross understatement, so wiggling about in there trying to install beadboard, replace old flooring, and install 3-1/2 in baseboards was a real challenge for the Mister, since he did most of this work. We started by gutting everything to make may for the new.
I think that I shared some photos last year
of what this room looked like.
It still had the original harvest gold toilet,
though you can see that the toilet seat had
been replaced.
The funny part was that though it used
a ton of water and took forever to fill,
it was actually in perfect condition...
Here is a very dark and bad photo of the old
aluminum awning window,
original to this 40-year-old trailer.
Don't you love the country blue valance
with the yellow stars on it?...
The medicine cabinet was particularly interesting.
The light was built into it,
and it was painted aluminum
with sliding mirror-doors.
Underneath it was a stick-on-the-wall
paper towel holder.
You would not appreciate the irony in this
unless you could have seen the four
(yes, I said four!)
chrome towel holders that had been fastened
to the walls.
How many towels would be needed in
a half-bathroom that was little wider than
the toilet and had no shower?...
As with those in the master bathroom,
there was a harvest gold sink and counter top,
and original faucet with crystal knob
sitting on the built-in vanity.
The flooring was faux wood vinyl,
which was throughout the unit
and which we replaced last year
with laminate,
which you can see below
on the right outside the door...
Below you can see the wall after hubby removed
the toilet.
Gee, how can we tell that the wallpaper
(originally green and yellow as you see)
was painted cream, but not behind the toilet?...
And this is the corner after we ripped out the
old vanity.
The plumbing came in from the side
of the home,
which you see in the torn out portion below.
Mr. Perch is a fanatic about replacing
old plumbing with shut-off valves.
And yet more of the old wallpaper
(actually wallpapered wall panels,
which is what they did in those days).
On the floor you can also see
the base for the flooring that we were
getting ready to install...
Stay tuned for a look at how it turned out!































































No comments:
Post a Comment
Thank you for taking the time to comment on this post!